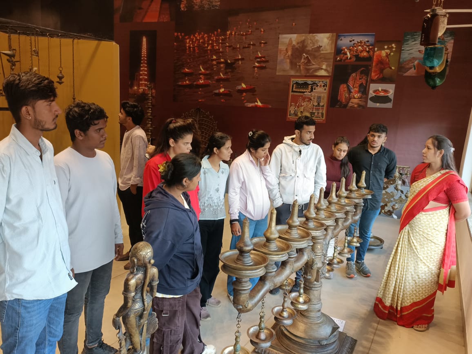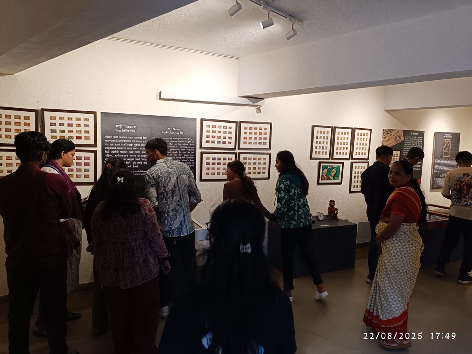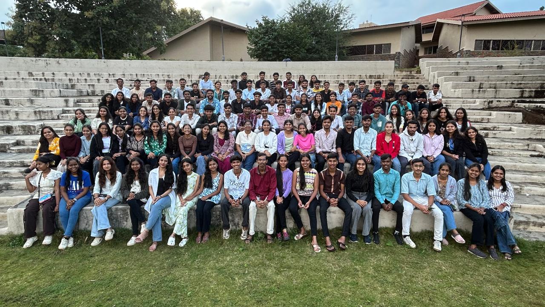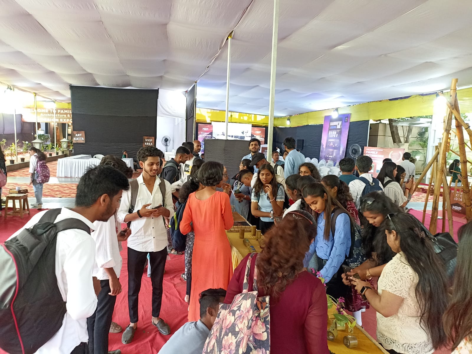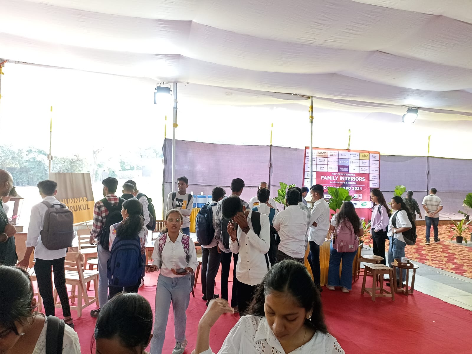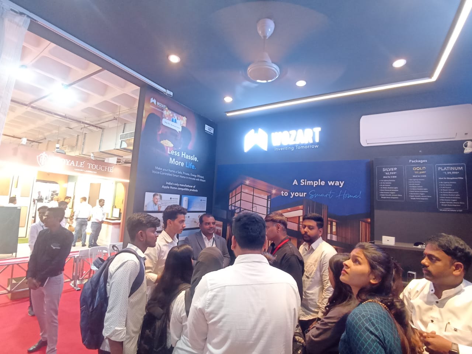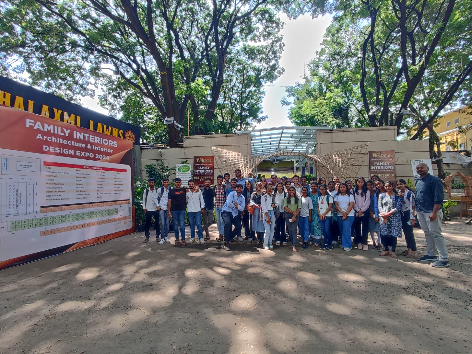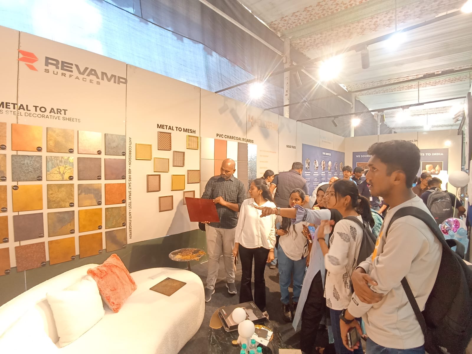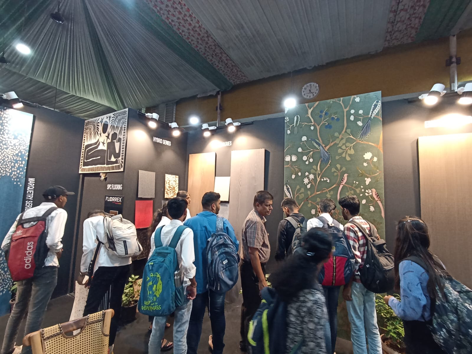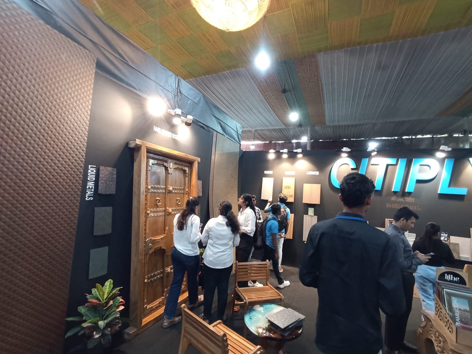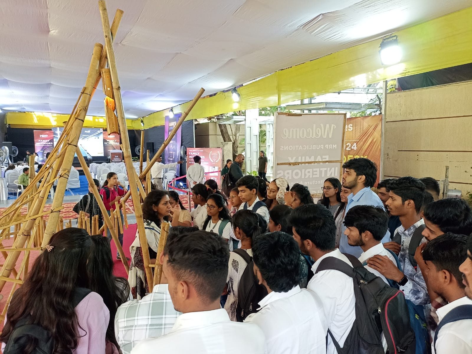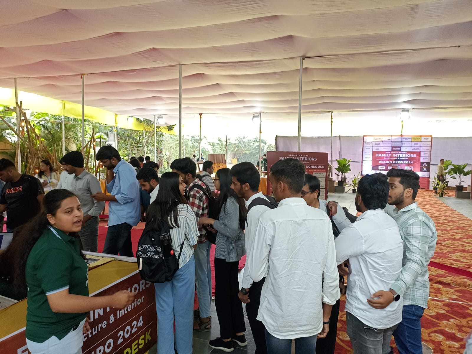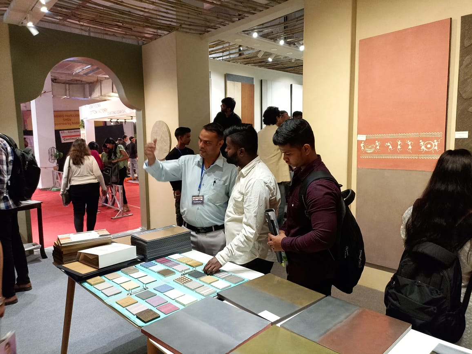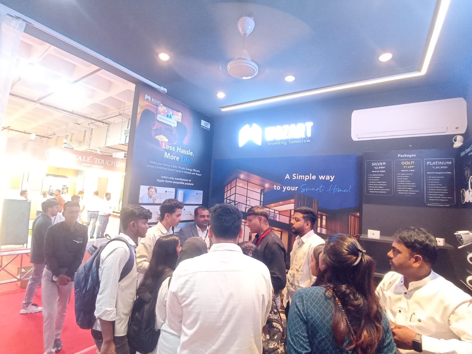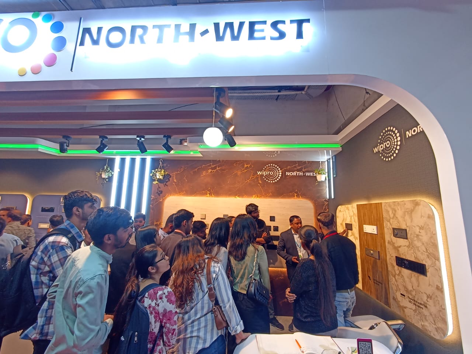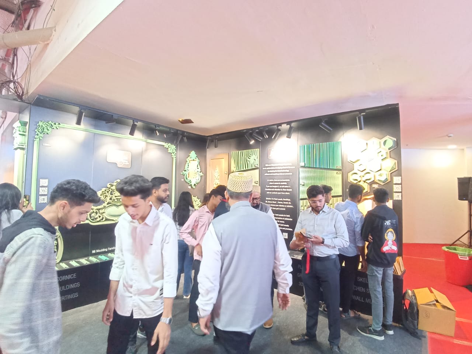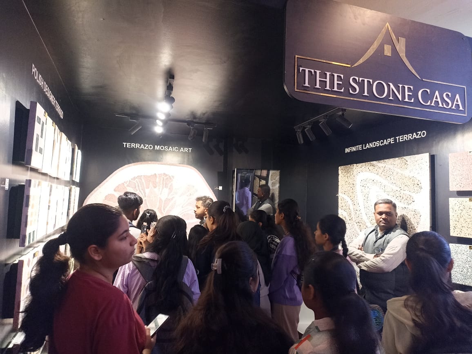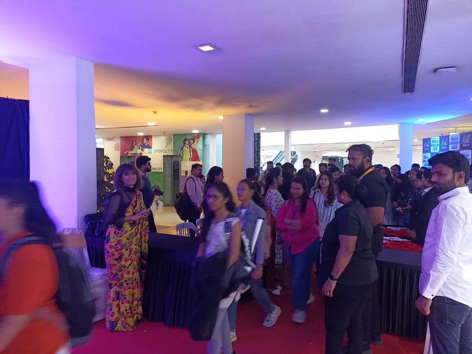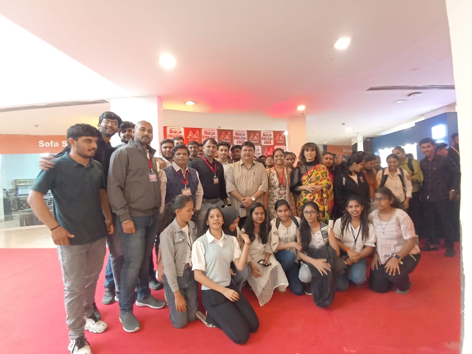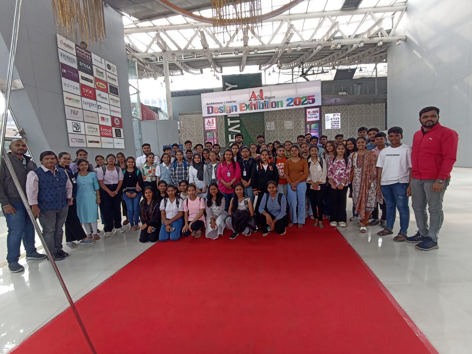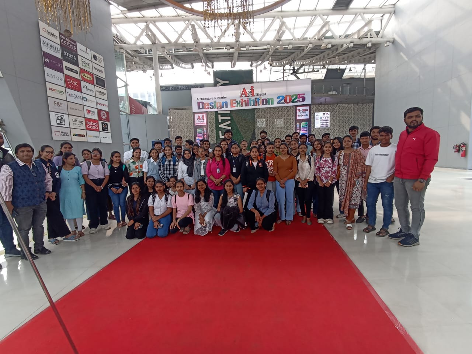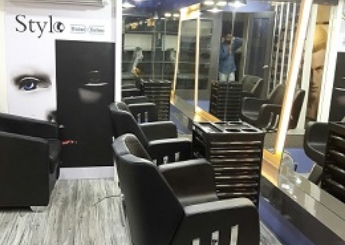Industry Interface
We believe in giving practical exposure to our students by various Industry visits on a regular basis. They are given exposure to the material manufacturing, types and forms of materials, there application. We at SEF'S PIAT regularly organize Industry visits as an indivisible part of the student's curriculum. The visit focuses on providing practical exposure on industrial know-how, interaction with corporate leaders to learn about contemporary business strategy .For this , the choice of industry is made keeping in mind specialized sectors of interest to the students facilitating the pursuing of their projects/placements. This has immensely helped students to co-relate many aspects of management concepts and cope with real life situations in their future work life.
VISIT to Zapurza Museum of Art & Culture
A group of students and faculty members of Interior Design and Decoration, from Pune Institute of Applied Technology (PIAT), Sadashiv Peth, Pune, recently undertook two enriching educational visits – to Zapurza Museum of Art & Culture near Khadakwasla and to Anjanvel Agri Tourism Resort at Shillim. The objective of these visits was to provide students with practical exposure to diverse design approaches, ranging from curated art spaces to sustainable eco-tourism architecture.
At Zapurza Museum, the group experienced a wide spectrum of traditional and contemporary art forms. Spread across 7 acres, the museum’s architecture seamlessly blends modern construction with cultural aesthetics. The students explored galleries showcasing paintings, sculptures, textiles, photography, and interactive installations. The visit highlighted exhibition design, spatial planning, and lighting techniques, enabling students to see how interiors can enhance the experience of art.
The visit to Anjanvel Agri Tourism Resort offered insights into vernacular architecture and eco-friendly design practices. Built using locally available materials such as mud, stone, bamboo, and wood, the resort emphasizes sustainable living. Students observed cottages, dining spaces, outdoor sit-outs, and activity zones that demonstrated how interiors can remain simple yet experiential, connecting guests with nature and rural culture. The tour highlighted the importance of climate-responsive planning, natural ventilation, and integration of landscape with architecture.
Both visits provided the PIAT students with valuable learning outcomes – from appreciating art curation and display methods to understanding sustainable interiors and contextual design. The combination of cultural exposure at Zapurza and ecological awareness at Anjanvel helped them realize how design can balance aesthetics, functionality, and environmental responsibility.
These experiential visits not only strengthened classroom learning but also inspired PIAT students to think beyond conventional design, shaping them into more sensitive, creative, and responsible interior designers of the future.
VISIT to Family Interiors
VISIT to A & I Digest Exhibition
VISIT to UNBUILT Exploration - : An inventory of unpinned expressions with Prasanna Morey
Study Tour Dalhousie
This was a study tour arranged for the students of PIAT. First year and second year students of interior designing and decoration were there for this tour. Our tour guide was Mr. Sunil Khirid, from Khirid Tourism.
Study Tour to Mehgalaya
This was a study tour arranged for the students of PIAT. First year and second year students of interior designing and decoration were there for this tour. Our tour guide was Mr. Sunil Khirid, from Khirid Tourism.
A site visit to “Rudra Veg Restaurant”
SITE VISIT REPORT
S.Y (DIDD)
SUBJECT: Rudra Veg Restaurant
Introduction
A site visit to “Rudra Veg Restaurant” was organised on 3rd August 2017 by the faculty of “Suryadatta Education Foundation’s, Pune Institute of Applied Technology, Interior Designing department”. Before anything, all the important instructions were given to the students. Then base on the plan, all students gathered at institute at 09:00 am and after a lecture we reached to the site around 12:30 pm. After arrival to the site and meeting our faculty member, a short brief was given by Mr Mandar (one of our faculty member) to start the tour around the site.
The project that we visited is a commercial type of project located at Uttam Nagar, Shivane, Pune. The size of the site is 1928 sq. ft. and interior cost is 40 lacs.
After briefing students were guide into the premises, an ongoing interior work was observed. It was divided into four parts.
1) Garden area with 16 seating: As soon as we enter in the premises from the center, both sides have lawns for seating purpose.
2) Entrance, 1 Cash counter, Dining area for 56 seating, a small storage, hand wash area & WC at the corner: After the lawn area, some steps up, entrance of the indoor area and cash counter is planned. Near the entrance a counter is planned for juice and pavbhaji. At the same floor level, 56 seating for dining and a WC at the left corner is planned.
3) Kitchen, washing area with Mori, Basement for storage: A well equipped kitchen made up of SS was designed for the best hygiene. 7 chimneys over the cook top was fixed in a proper manner. Kitchen was planned according to the menu and requirements. Drainage system was considered during the design.
4) Upper dining area with 22 seating: Some steps up from the kitchen level, a (half width of ground floor) mezzanine floor was created for extra dining space. A service counter and 22 seating were planned. 100% transparent glass with wooden panel was designed for the view downstairs. Staircase was made up of fabrication, plywood and natural stone.
This site visit was very helpful to understand the zoning, material selections, all type of fittings, dos and don'ts, basic structure, arrangements, planning and its implementation.
In this site zoning was done very well. Circulation space was sufficient and planned according to the common passage and activities requirements. All the material selection and color combinations were suitable and attractive. Materials like plywood, metal, laminate, veneer and its polishes, glass, POP for false ceiling, LED lights and its fitting, hanging lights, task lights, furniture items, paneling, mezzanine flooring, vitrified tiles were used in a proper manner.
Stylo Hair sallon / spa site visit
A site visit to “ADI Chamunda Stones” was organised on 12th August, 2017 by the faculty of “Suryadatta Education Foundation’s , Pune Institute of Applied Technology, Interior Designing department”,
SITE VISIT REPORT
S.Y (DIDD)
SUBJECT: Stone Showroom
Introduction
A site visit to “ADI Chamunda Stones” was organised on 12th August, 2017 by the faculty of “Suryadatta Education Foundation’s , Pune Institute of Applied Technology, Interior Designing department”. Before anything, all the important instructions were given to the students. Then base on the plan, all students gathered at institute at 09:00 am and after a that we reached to the site around 10:00 am. After arrival to the site and meeting our faculty members, a short brief was given by Mr Ajit Shinde (our principal) and Mr Mandar (one of our faculty member) to start the tour around the site.
The project that we visited is a commercial type of project located at Pisoli, Pune. It was a stone showroom, warehouse and stone dress premises.
After briefing students were guide into the premises, It was divided into four parts.
- Reception and showroom : As soon as we enter into the premises, a reception counter was there in the front and display for tiles and stones were there with their names , sizes and prizes.
- Office: An office cabin was there for meetings and discussions.
- Warehouse: There was a very huge shade for stones storage. There were numbers of stones and their colour and size alternatives with proper tags.
- Stone Dressing Area: There was an area where a stone cutting machine and all the instruments required for stone dressing were placed. It was for stone cutting, polishing etc.
This site visit was very helpful to understand the stones and tiles, their origin, prizes, colors, dressing and all the details. In this site zoning was done very well. Circulation space was sufficient and planned according to the activities’ requirements. All the material and color combinations were available.
